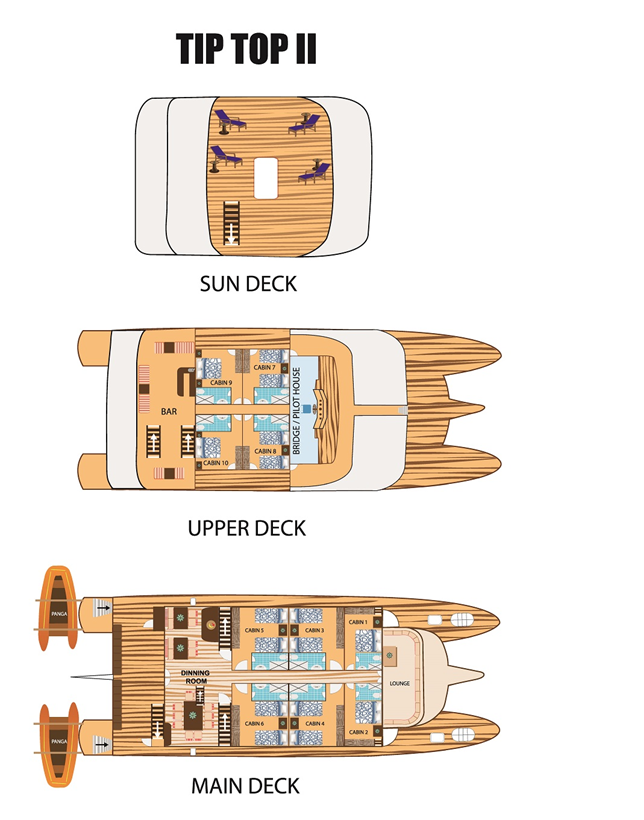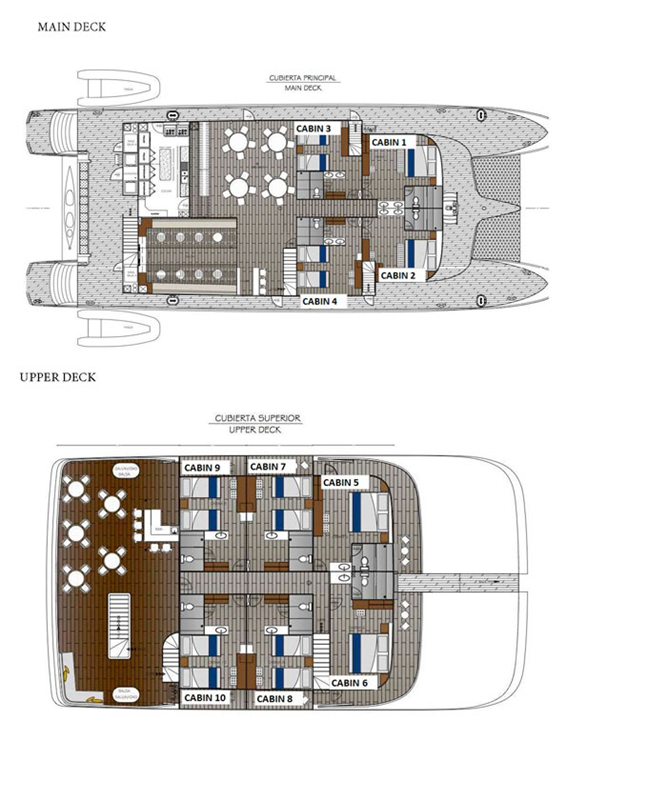Galapagos marine iguana
spotted out at Española
Loading...
Guest Accommodation:

Guest Accommodation:

spotted out at Española
spotted out at Santa Cruz
Bartolome, Fernandina, Isabela
at Fernandina and Isabela
almost on every island
at Genovesa
at Santiago and Española
Isabela and Fernandina